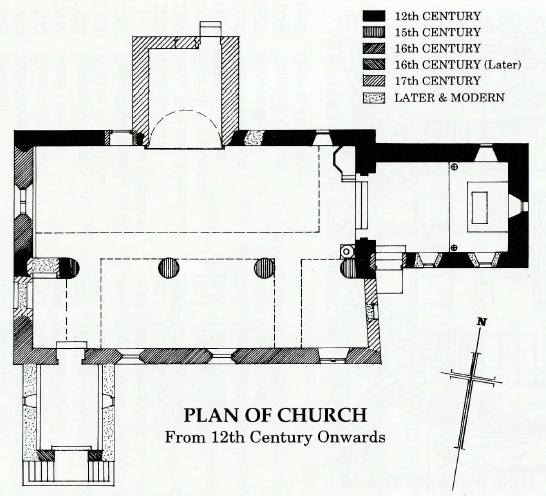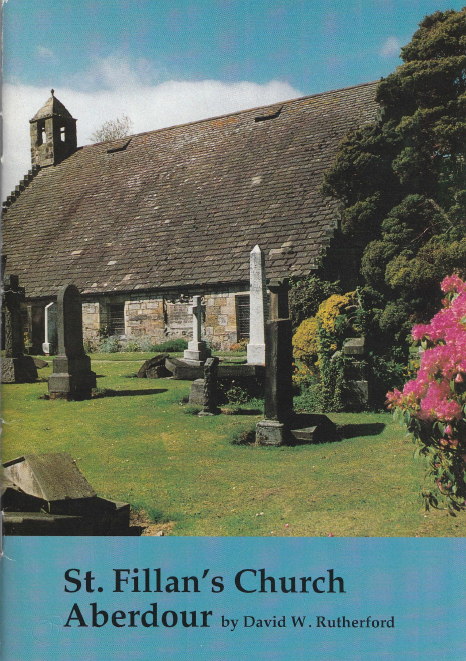
Sometime in the 15th century the church was enlarged by the addition of the south aisle. This was achieved by inserting an arcade three bays in length in the existing south wall. The three great stone pillars supporting the arcade are a feature of the church. This necessitated lowering the floor to its present level.
During the 16th century the gable walls may have been raised, and set at a steeper pitch, the gothic window inserted in the west wall and possible a little later the south porch added.

In the 18th century St. Fillan’s was closed being replaced with the parish church (now the church hall) and in 1796 the roof was removed from St Fillan’s, and the church became a ruin.
Rev Johnstone, after the horrors of WW1, had the vision of rebuilding the church. In 1925 the work started and with gifts and money raised by the congregation, on the 7th July 1926 the church was re-dedicated.
Since the restoration, the vestry (which was one room in the castle garden) has been extended and the organ has been replaced. For the 850th anniversary new seating added then new lighting and heating installed. For the Millennium two new stained glass windows were added. In 2006 the roof slates were replaced (the originals had laminated) and in December 2013 a lightening strike caused an electrical fire which resulted in the electricals being replaced and the internal walls thoroughly cleaned.
The church has seen many changes over the years – what is its future? Will it continue as a place of worship with disabled access and accessible toilets, be converted into a private dwelling or become an arts venue?