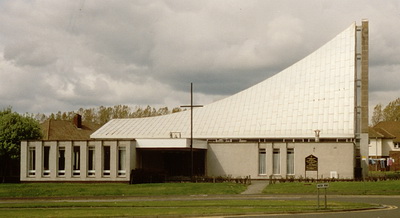
Rosyth Parish Church stands at the heart of Rosyth, built as a Garden City when the Royal Naval Dockyard was developed in the early 1900s. The church was designed in 1930 by Hugh Mottram a pupil of Raymond Unwin the developer of the Garden City concept. The building is reminiscent of Dutch Architecture, with its square tower and steeple finished with a teak belfry, and copper roof crowned by a cross. The nave, 80ft by 40 ft wide is spanned by an open timber roof with a wide arch at the west end which leads to the apse. The later Church Hall extension of 1954 was also designed by Mottram as were some of the houses in the Garden City. The 1968 extension is by D White & Associates. The church has recently undergone a large renovation.

He designed over 1500 houses as part of Rosyth Garden City – as architect for the Scottish National Housing Company.
Hugh Mottram also designed the Catholic church of St. John and St. Columba in Rosyth (1926).
It is interesting to note that the housing, the parish church and the catholic church were all designed by one person – they are connected.

Rosyth contains many churches of architectural significance including the Methodist/Scottish Episcopal church.

In the mid 60’s with the expansion of HMS Cochrane the government agreed to build a new Anglican church. The swept-up roof was like an upturned boat or as a tent for mission to the people. Sadly with the closure of the naval base the church was closed 27 years later. It is now used as a recording studio.